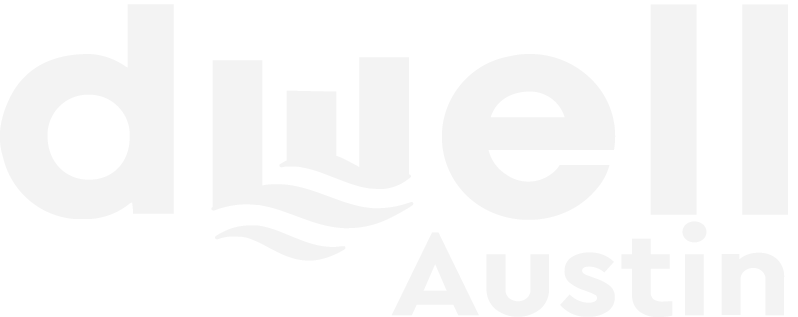© Dwell in Austin 2024 – All Rights Reserved
Texas Ally Real Estate Group, LLC Austin, TX 78741
Be just five minutes east of Downtown Austin in this gorgeous new construction three bedroom, three bathroom architectural gem with 2,315 square feet. This new home has a stunning architectural design with a strong eye-for-detail featuring custom walnut European-style cabinetry and matching built-in credenzas in the dining and living spaces. The massive kitchen features a hidden paneled refrigerator, double drawer dishwasher, and commercial style six burner range. For today’s tech, find an intuitive smart home system, and a pre-installed bluetooth sound system. Cathedral ceilings let light in from all directions that cascade over the suspended staircase into the spacious open living, dining, kitchen area. The living area has double sliding doors that lead to a private yard space that would be a perfect spot for pool or spa! Additionally, downstairs, the home features a bedroom with sliding doors onto an intimate private deck and a full bathroom with a soothing, spa-like moody color palette, while upstairs houses the primary master suite with a zen spa attached primary bathroom and third bedroom with another full bathroom. Additionally, there is a full dedicated laundry room. Unit 2 next door is also available for sale to create a main house plus guest house compound!

Dwell In Austin Team
Real Estate, Development & Consulting
512.813.0618
contact@dwellinAustin.com
Texas Ally Real Estate Group, LLC
1301 S IH-35 Ste 314 Austin, TX 78741
Texas Ally Real Estate Group, LLC Austin, TX 78741
Compare listings
ComparePlease enter your username or email address. You will receive a link to create a new password via email.
